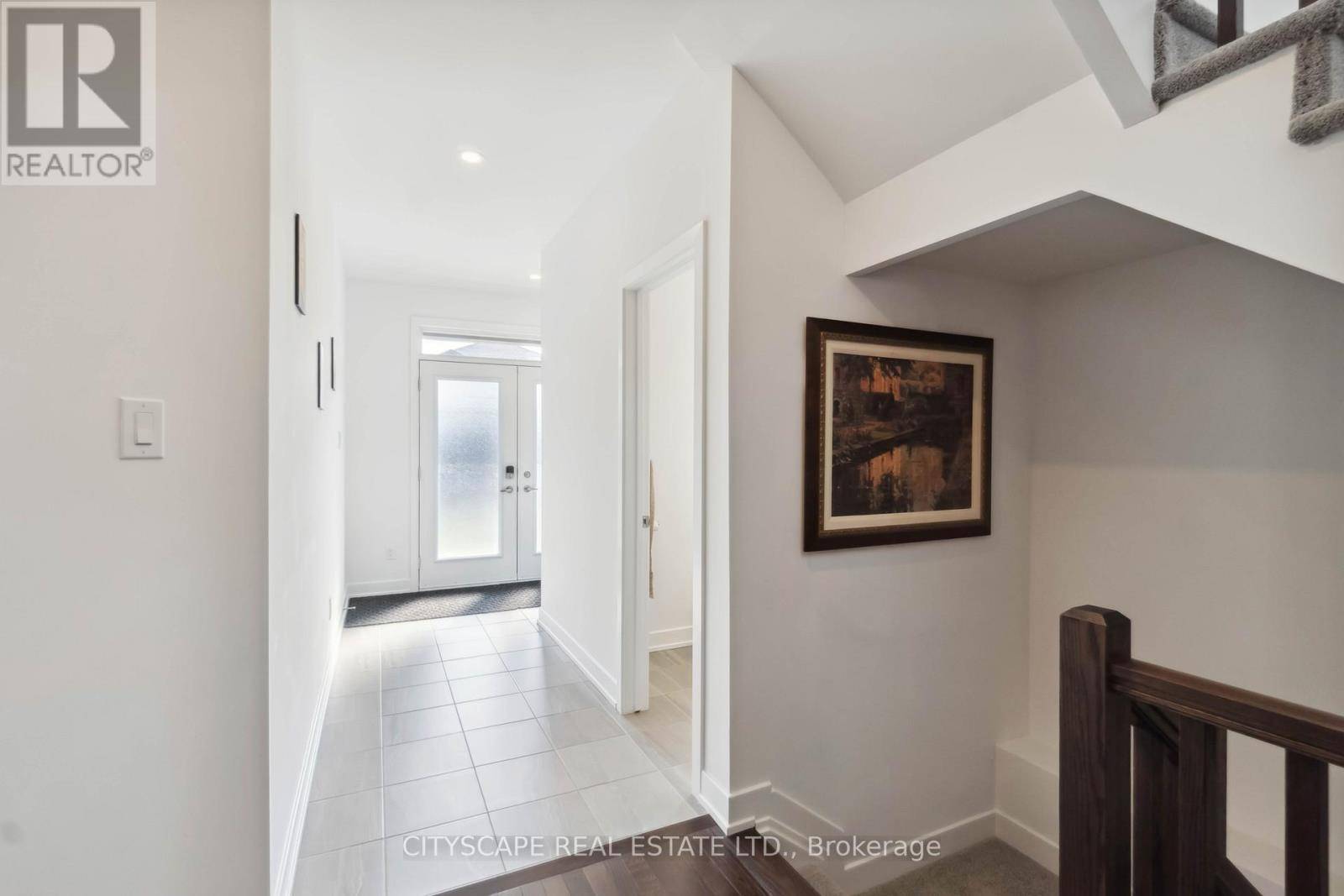617 KENABEEK TERRACE Ottawa, ON K4M0B3
4 Beds
4 Baths
2,500 SqFt
OPEN HOUSE
Sun Jun 29, 2:00pm - 4:00pm
UPDATED:
Key Details
Property Type Single Family Home
Sub Type Freehold
Listing Status Active
Purchase Type For Sale
Square Footage 2,500 sqft
Price per Sqft $479
Subdivision 2602 - Riverside South/Gloucester Glen
MLS® Listing ID X12214571
Bedrooms 4
Property Sub-Type Freehold
Source Toronto Regional Real Estate Board
Property Description
Location
Province ON
Rooms
Kitchen 1.0
Extra Room 1 Second level 2.81 m X 3.42 m Bedroom
Extra Room 2 Second level 2.84 m X 3.04 m Bedroom
Extra Room 3 Second level 3.25 m X 3.98 m Loft
Extra Room 4 Second level 3.35 m X 3.35 m Bathroom
Extra Room 5 Second level 3.65 m X 1.82 m Bathroom
Extra Room 6 Second level 2.43 m X 1.65 m Bathroom
Interior
Heating Forced air
Cooling Central air conditioning, Air exchanger
Exterior
Parking Features Yes
View Y/N No
Total Parking Spaces 4
Private Pool No
Building
Story 2
Sewer Sanitary sewer
Others
Ownership Freehold
Virtual Tour https://tours.snaphouss.com/617kenabeekterracemanotickon?b=0






