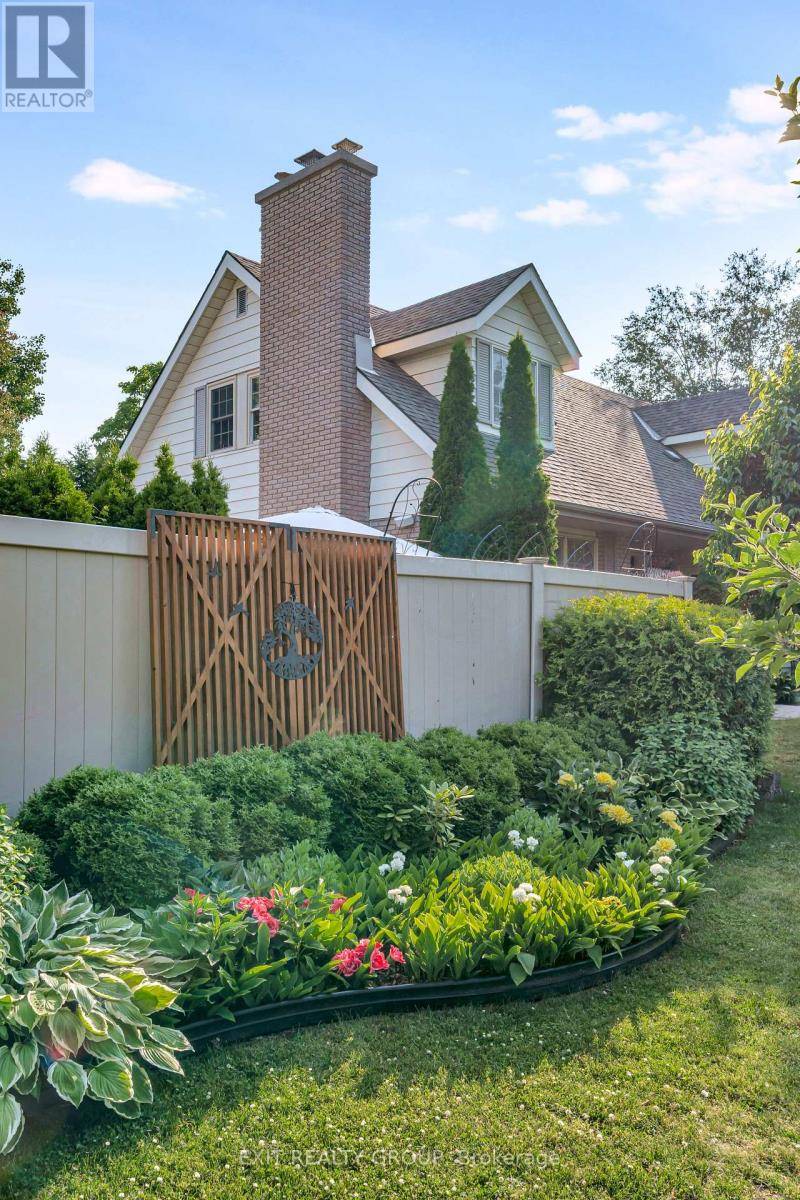77 EDGEHILL ROAD Belleville (thurlow Ward), ON K8N5J4
6 Beds
3 Baths
2,000 SqFt
UPDATED:
Key Details
Property Type Single Family Home
Sub Type Freehold
Listing Status Active
Purchase Type For Sale
Square Footage 2,000 sqft
Price per Sqft $393
Subdivision Thurlow Ward
MLS® Listing ID X12247704
Bedrooms 6
Property Sub-Type Freehold
Source Central Lakes Association of REALTORS®
Property Description
Location
Province ON
Rooms
Kitchen 2.0
Extra Room 1 Second level 3.16 m X 2.35 m Bedroom
Extra Room 2 Second level 3.12 m X 3.5 m Primary Bedroom
Extra Room 3 Second level 2.52 m X 2.86 m Bathroom
Extra Room 4 Second level 4.35 m X 3.85 m Bedroom
Extra Room 5 Basement 1.19 m X 3.82 m Cold room
Extra Room 6 Basement 2 m X 2.22 m Den
Interior
Heating Forced air
Cooling Central air conditioning
Fireplaces Number 1
Exterior
Parking Features Yes
Fence Fully Fenced, Fenced yard
View Y/N No
Total Parking Spaces 6
Private Pool Yes
Building
Story 1.5
Sewer Sanitary sewer
Others
Ownership Freehold






