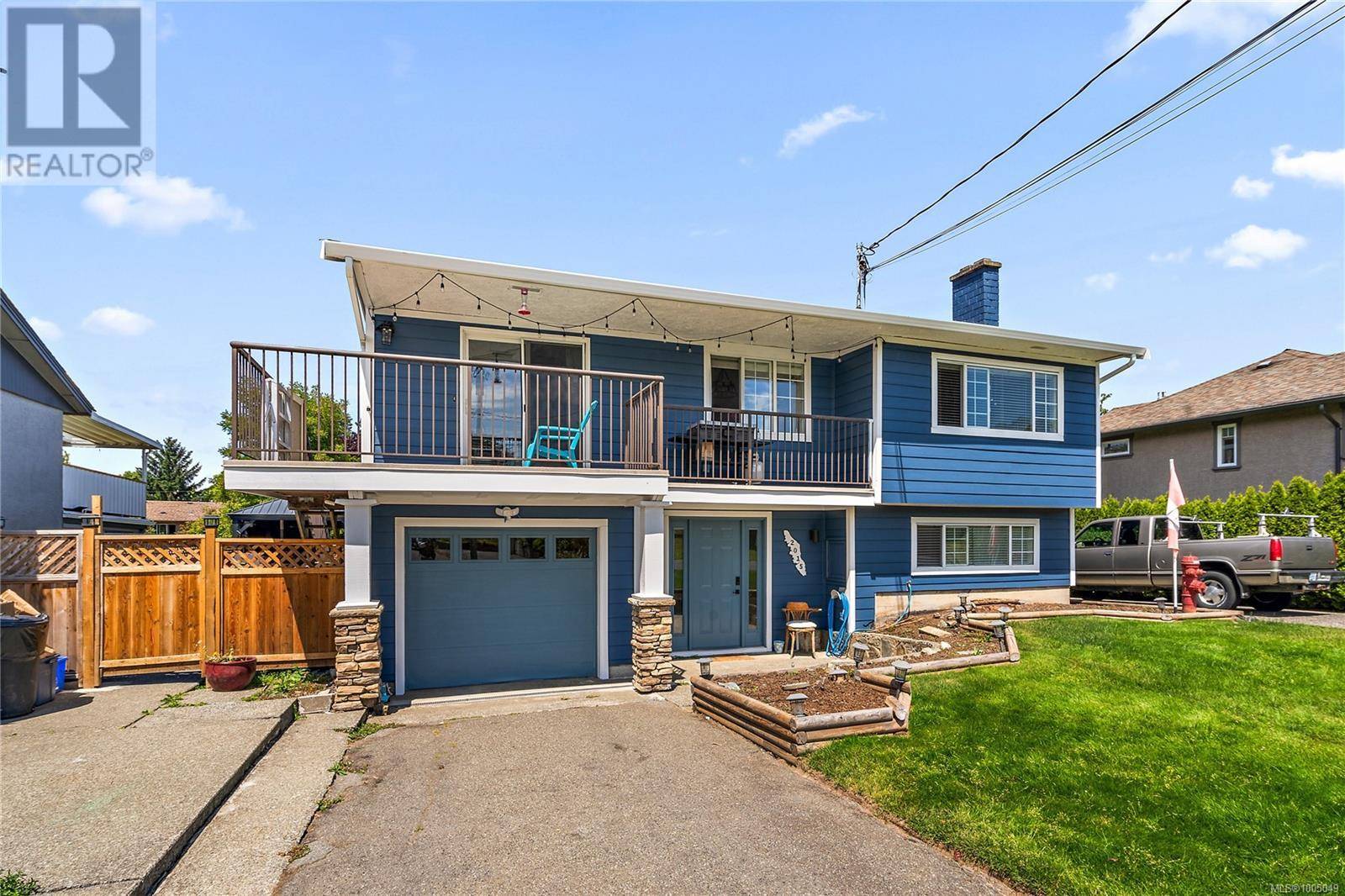2015 Linda Pl Sidney, BC V8L2N4
5 Beds
3 Baths
2,344 SqFt
UPDATED:
Key Details
Property Type Single Family Home
Sub Type Strata
Listing Status Active
Purchase Type For Sale
Square Footage 2,344 sqft
Price per Sqft $468
Subdivision Sidney North-East
MLS® Listing ID 1005049
Bedrooms 5
Year Built 1969
Lot Size 2,926 Sqft
Acres 2926.0
Property Sub-Type Strata
Source Victoria Real Estate Board
Property Description
Location
Province BC
Zoning Residential
Rooms
Kitchen 2.0
Extra Room 1 Lower level 10' x 8' Storage
Extra Room 2 Lower level 13' x 12' Patio
Extra Room 3 Lower level 14' x 11' Bedroom
Extra Room 4 Lower level 11' x 9' Entrance
Extra Room 5 Lower level 15' x 6' Eating area
Extra Room 6 Lower level 7' x 6' Entrance
Interior
Heating Baseboard heaters, Forced air, ,
Cooling None
Fireplaces Number 2
Exterior
Parking Features No
Community Features Pets Allowed, Family Oriented
View Y/N No
Total Parking Spaces 5
Private Pool No
Others
Ownership Strata
Virtual Tour https://sites.listvt.com/2015lindaplace






