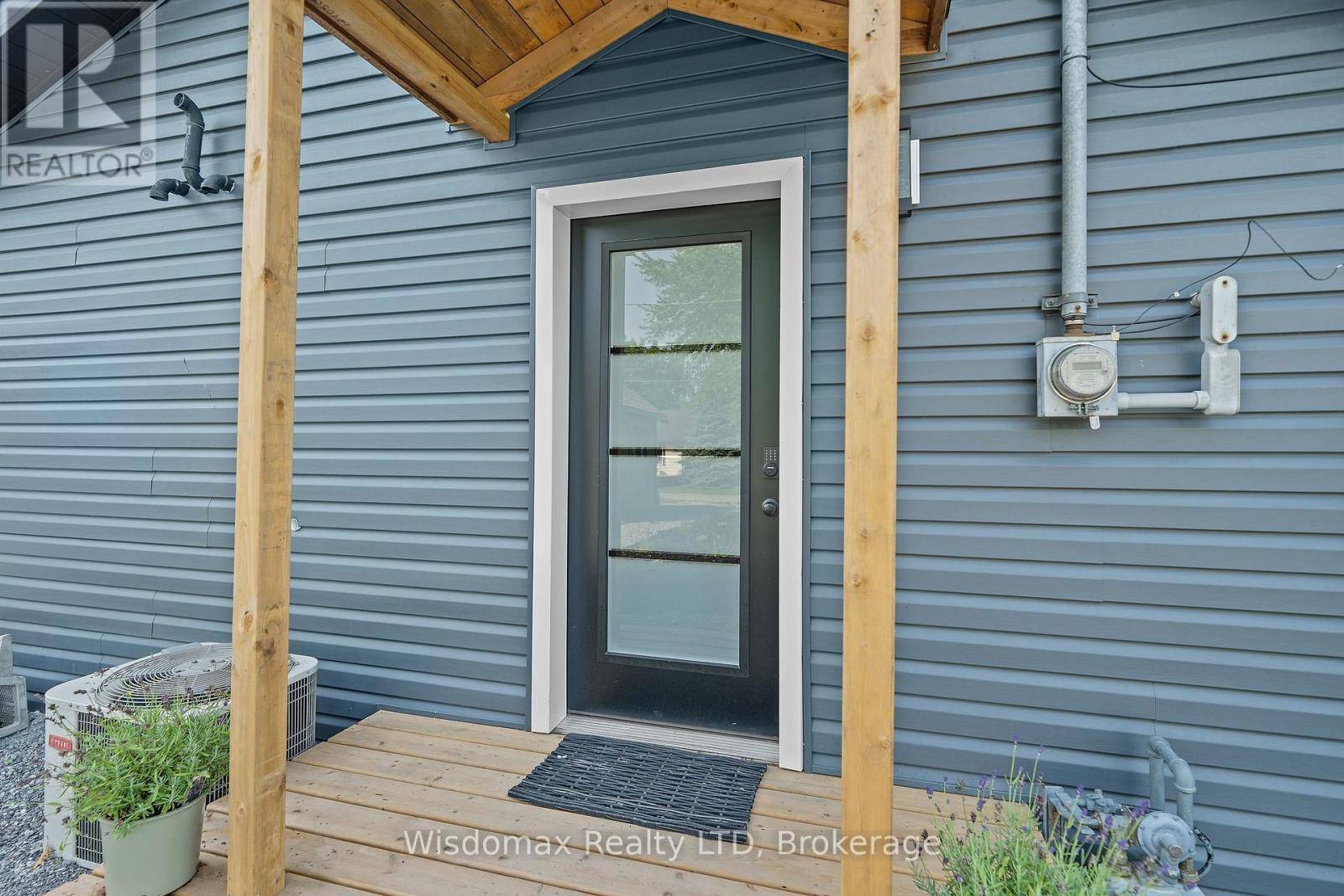11371 NEFF STREET Wainfleet (lakeshore), ON L0S1V0
4 Beds
2 Baths
1,500 SqFt
UPDATED:
Key Details
Property Type Single Family Home
Sub Type Freehold
Listing Status Active
Purchase Type For Sale
Square Footage 1,500 sqft
Price per Sqft $619
Subdivision 880 - Lakeshore
MLS® Listing ID X12266499
Bedrooms 4
Property Sub-Type Freehold
Source Niagara Association of REALTORS®
Property Description
Location
Province ON
Lake Name Lake Erie
Rooms
Kitchen 0.0
Extra Room 1 Second level 3.76 m X 2.95 m Bedroom
Extra Room 2 Second level 2.79 m X 4.57 m Bedroom
Extra Room 3 Second level 3.45 m X 2.79 m Bedroom
Extra Room 4 Main level 2.24 m X 5.97 m Foyer
Extra Room 5 Main level 4.57 m X 5.79 m Other
Extra Room 6 Main level 2.51 m X 6.5 m Dining room
Interior
Heating Forced air
Cooling Central air conditioning
Fireplaces Number 1
Exterior
Parking Features No
View Y/N Yes
View Lake view, Direct Water View
Total Parking Spaces 4
Private Pool No
Building
Story 2
Sewer Septic System
Water Lake Erie
Others
Ownership Freehold






