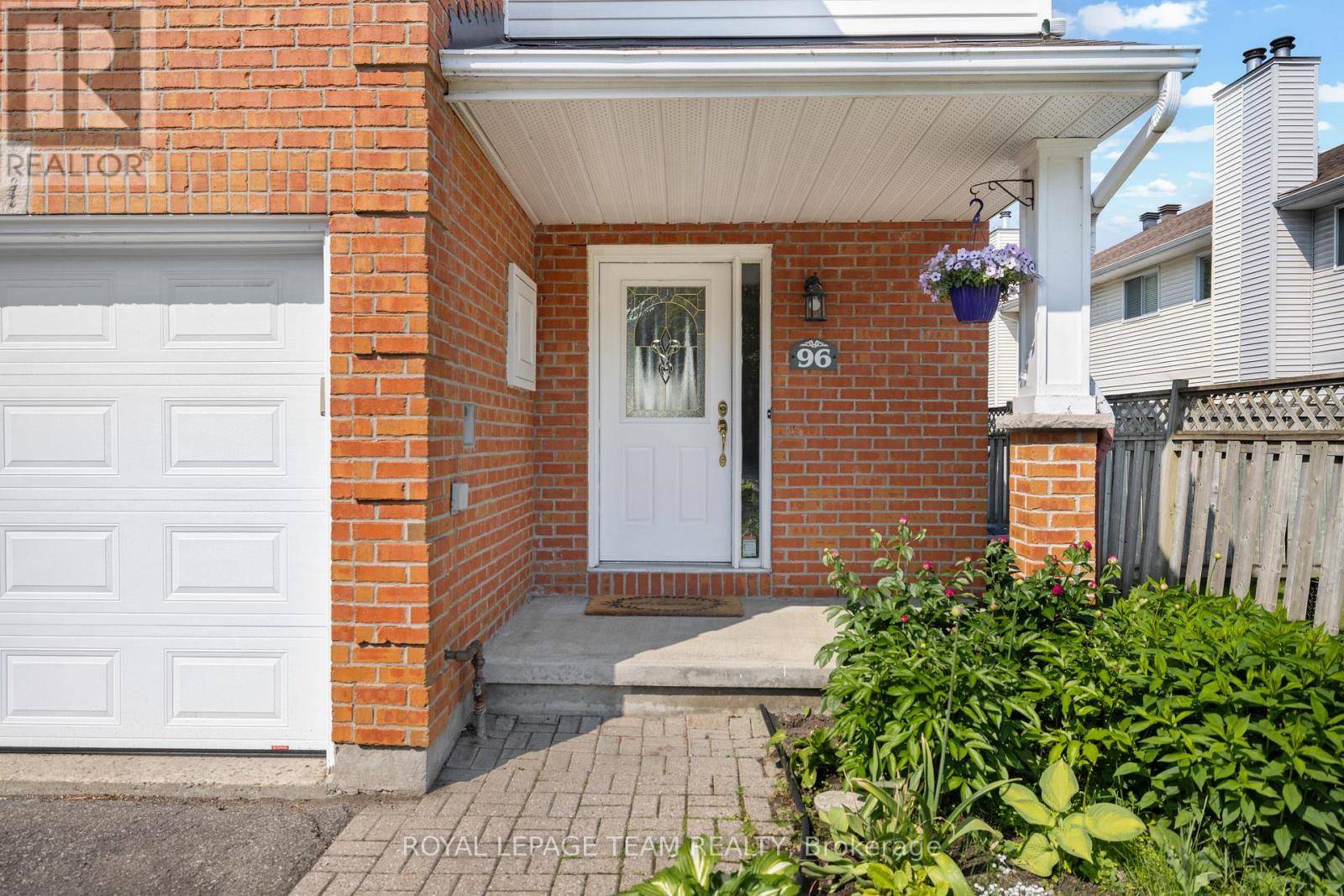96 ROYAL OAK COURT Ottawa, ON K1T3P1
3 Beds
3 Baths
1,500 SqFt
OPEN HOUSE
Sun Jul 13, 2:00pm - 4:00pm
UPDATED:
Key Details
Property Type Townhouse
Sub Type Townhouse
Listing Status Active
Purchase Type For Sale
Square Footage 1,500 sqft
Price per Sqft $449
Subdivision 3806 - Hunt Club Park/Greenboro
MLS® Listing ID X12275262
Bedrooms 3
Half Baths 1
Property Sub-Type Townhouse
Source Ottawa Real Estate Board
Property Description
Location
Province ON
Rooms
Kitchen 1.0
Extra Room 1 Second level 5.44 m X 4.01 m Primary Bedroom
Extra Room 2 Second level 4.06 m X 1.65 m Bathroom
Extra Room 3 Second level 4.27 m X 2.84 m Bedroom
Extra Room 4 Second level 3.99 m X 2.9 m Bedroom
Extra Room 5 Second level 2.74 m X 2.44 m Bathroom
Extra Room 6 Lower level 5.51 m X 5.38 m Recreational, Games room
Interior
Heating Forced air
Cooling Central air conditioning
Fireplaces Number 1
Exterior
Parking Features Yes
View Y/N No
Total Parking Spaces 2
Private Pool No
Building
Story 2
Sewer Sanitary sewer
Others
Ownership Freehold
Virtual Tour https://www.96royaloak.com/






