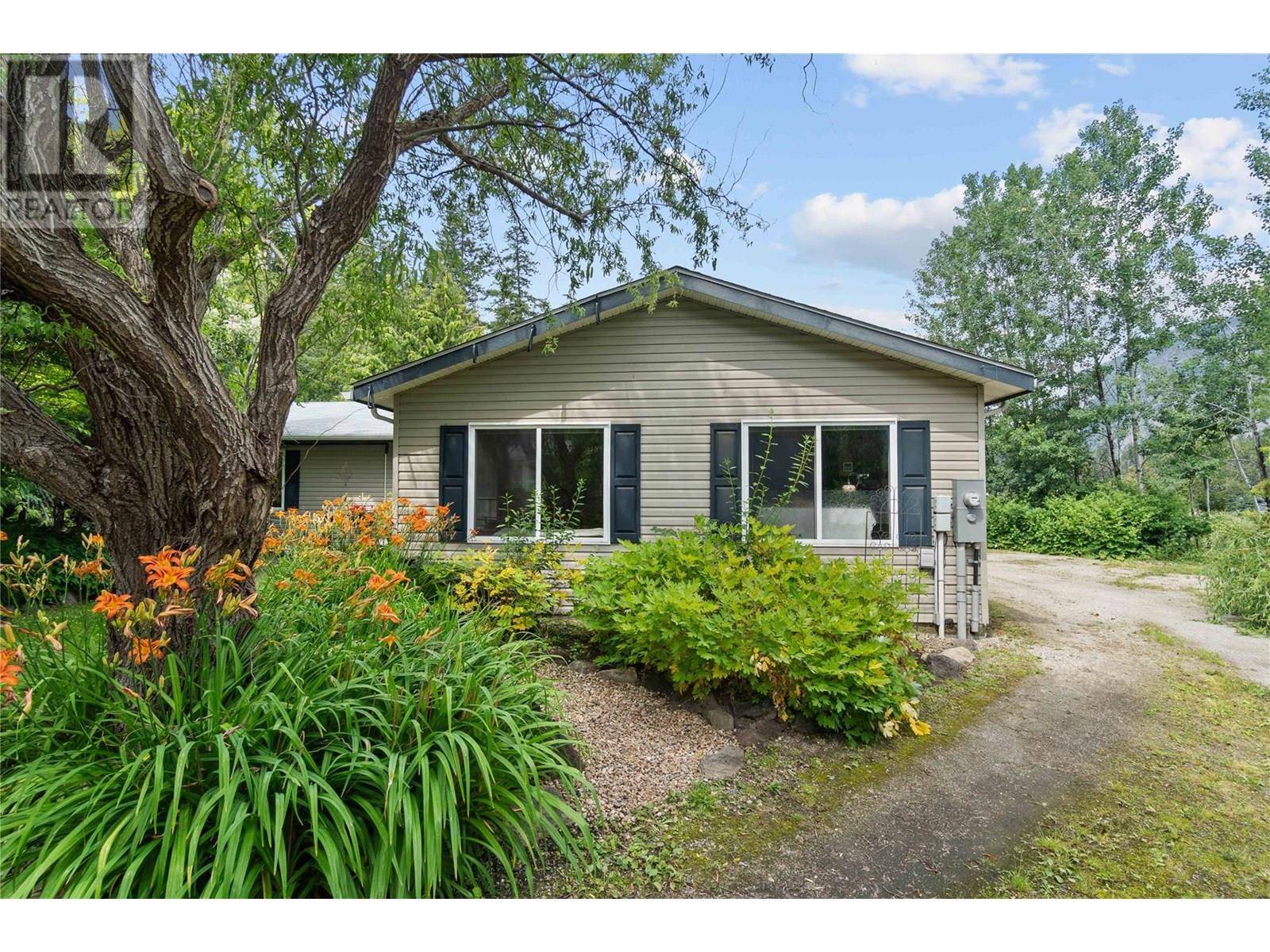4421 73 Avenue NE Salmon Arm, BC V0E1K0
5 Beds
3 Baths
1,884 SqFt
UPDATED:
Key Details
Property Type Single Family Home
Sub Type Freehold
Listing Status Active
Purchase Type For Sale
Square Footage 1,884 sqft
Price per Sqft $344
Subdivision Ne Salmon Arm
MLS® Listing ID 10355064
Style Ranch
Bedrooms 5
Year Built 2006
Lot Size 0.260 Acres
Acres 0.26
Property Sub-Type Freehold
Source Association of Interior REALTORS®
Property Description
Location
Province BC
Zoning Unknown
Rooms
Kitchen 2.0
Extra Room 1 Main level 10'3'' x 10'2'' Kitchen
Extra Room 2 Main level 11'3'' x 12'1'' Living room
Extra Room 3 Main level 5'2'' x 8'9'' Full bathroom
Extra Room 4 Main level 11'7'' x 9'8'' Bedroom
Extra Room 5 Main level 10'7'' x 13'2'' Bedroom
Extra Room 6 Main level 11'5'' x 13'1'' Primary Bedroom
Interior
Heating Baseboard heaters, Overhead Heaters, Forced air, See remarks
Cooling Central air conditioning, Heat Pump
Flooring Laminate, Linoleum
Exterior
Parking Features No
Fence Fence
Community Features Pets Allowed
View Y/N No
Roof Type Unknown
Total Parking Spaces 3
Private Pool No
Building
Story 1
Sewer Municipal sewage system
Architectural Style Ranch
Others
Ownership Freehold






