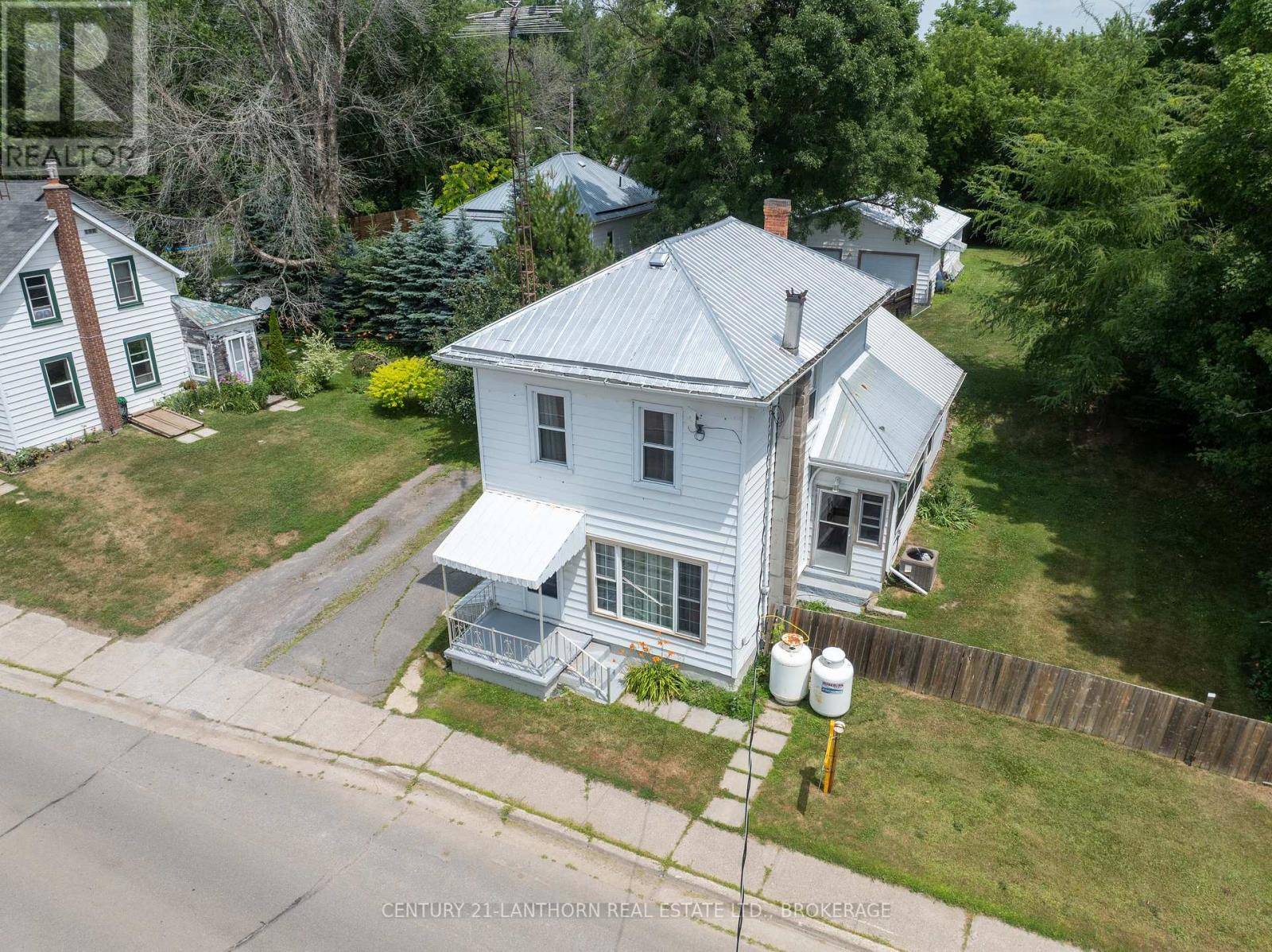5995 COUNTY 41 ROAD Stone Mills (stone Mills), ON K0K2A0
3 Beds
2 Baths
1,100 SqFt
UPDATED:
Key Details
Property Type Single Family Home
Sub Type Freehold
Listing Status Active
Purchase Type For Sale
Square Footage 1,100 sqft
Price per Sqft $408
Subdivision 63 - Stone Mills
MLS® Listing ID X12283004
Bedrooms 3
Property Sub-Type Freehold
Source Kingston & Area Real Estate Association
Property Description
Location
Province ON
Rooms
Kitchen 1.0
Extra Room 1 Second level 3.65 m X 4.03 m Laundry room
Extra Room 2 Second level 3.14 m X 2.56 m Bedroom
Extra Room 3 Second level 5.25 m X 3.4 m Bedroom
Extra Room 4 Second level 3.14 m X 2.69 m Bathroom
Extra Room 5 Basement 4.62 m X 4.67 m Utility room
Extra Room 6 Main level 2.76 m X 3.7 m Primary Bedroom
Interior
Heating Forced air
Exterior
Parking Features Yes
Fence Fenced yard
Community Features School Bus
View Y/N No
Total Parking Spaces 5
Private Pool No
Building
Story 2
Sewer Septic System
Others
Ownership Freehold
Virtual Tour https://www.youtube.com/watch?v=FXMr97LPO_s






