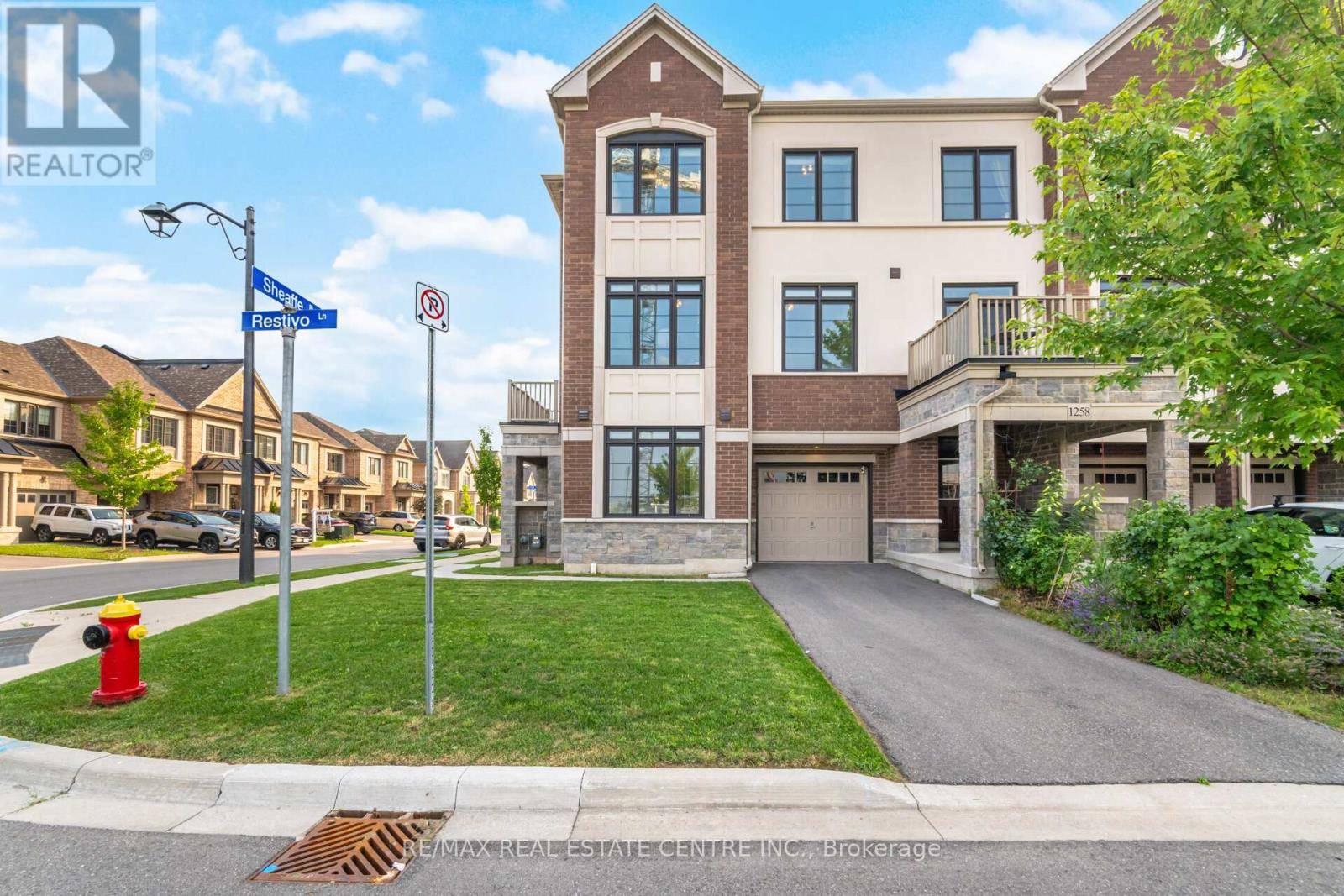1260 RESTIVO LANE Milton (fo Ford), ON L9E1J9
4 Beds
3 Baths
1,500 SqFt
OPEN HOUSE
Sun Jul 20, 2:00pm - 4:00pm
UPDATED:
Key Details
Property Type Townhouse
Sub Type Townhouse
Listing Status Active
Purchase Type For Sale
Square Footage 1,500 sqft
Price per Sqft $612
Subdivision 1032 - Fo Ford
MLS® Listing ID W12287609
Bedrooms 4
Half Baths 1
Property Sub-Type Townhouse
Source Toronto Regional Real Estate Board
Property Description
Location
Province ON
Rooms
Kitchen 1.0
Extra Room 1 Second level 3.08 m X 2.77 m Kitchen
Extra Room 2 Second level 3.6 m X 6.73 m Great room
Extra Room 3 Second level 3.08 m X 2.77 m Dining room
Extra Room 4 Third level 3.2 m X 3.35 m Primary Bedroom
Extra Room 5 Third level 3.07 m X 2.92 m Bedroom
Extra Room 6 Third level 2.46 m X 2.43 m Bedroom
Interior
Heating Forced air
Cooling Central air conditioning
Flooring Tile, Hardwood
Exterior
Parking Features Yes
View Y/N No
Total Parking Spaces 3
Private Pool No
Building
Story 3
Sewer Sanitary sewer
Others
Ownership Freehold






