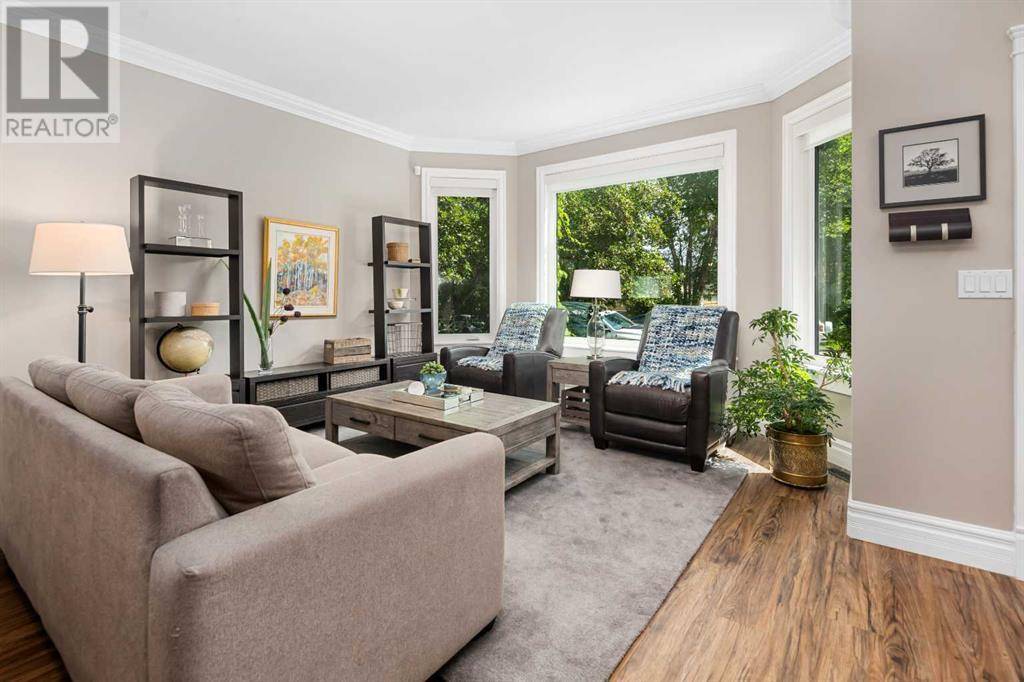464 27 Avenue NW Calgary, AB T2M2H6
4 Beds
3 Baths
1,921 SqFt
OPEN HOUSE
Sat Jul 19, 2:00pm - 4:00pm
UPDATED:
Key Details
Property Type Single Family Home
Sub Type Freehold
Listing Status Active
Purchase Type For Sale
Square Footage 1,921 sqft
Price per Sqft $432
Subdivision Mount Pleasant
MLS® Listing ID A2240027
Bedrooms 4
Half Baths 1
Year Built 2002
Lot Size 3,035 Sqft
Acres 0.069683716
Property Sub-Type Freehold
Source Calgary Real Estate Board
Property Description
Location
Province AB
Rooms
Kitchen 1.0
Extra Room 1 Second level 15.25 Ft x 14.58 Ft Primary Bedroom
Extra Room 2 Second level 11.75 Ft x 9.83 Ft 5pc Bathroom
Extra Room 3 Second level 13.33 Ft x 9.75 Ft Bedroom
Extra Room 4 Second level 11.33 Ft x 9.75 Ft Bedroom
Extra Room 5 Second level 7.92 Ft x 9.75 Ft 5pc Bathroom
Extra Room 6 Basement 21.75 Ft x 11.33 Ft Recreational, Games room
Interior
Heating Other, Forced air,
Cooling Central air conditioning
Flooring Carpeted, Tile, Vinyl Plank
Fireplaces Number 1
Exterior
Parking Features Yes
Garage Spaces 2.0
Garage Description 2
Fence Fence
View Y/N No
Total Parking Spaces 2
Private Pool No
Building
Lot Description Underground sprinkler
Story 2
Others
Ownership Freehold






