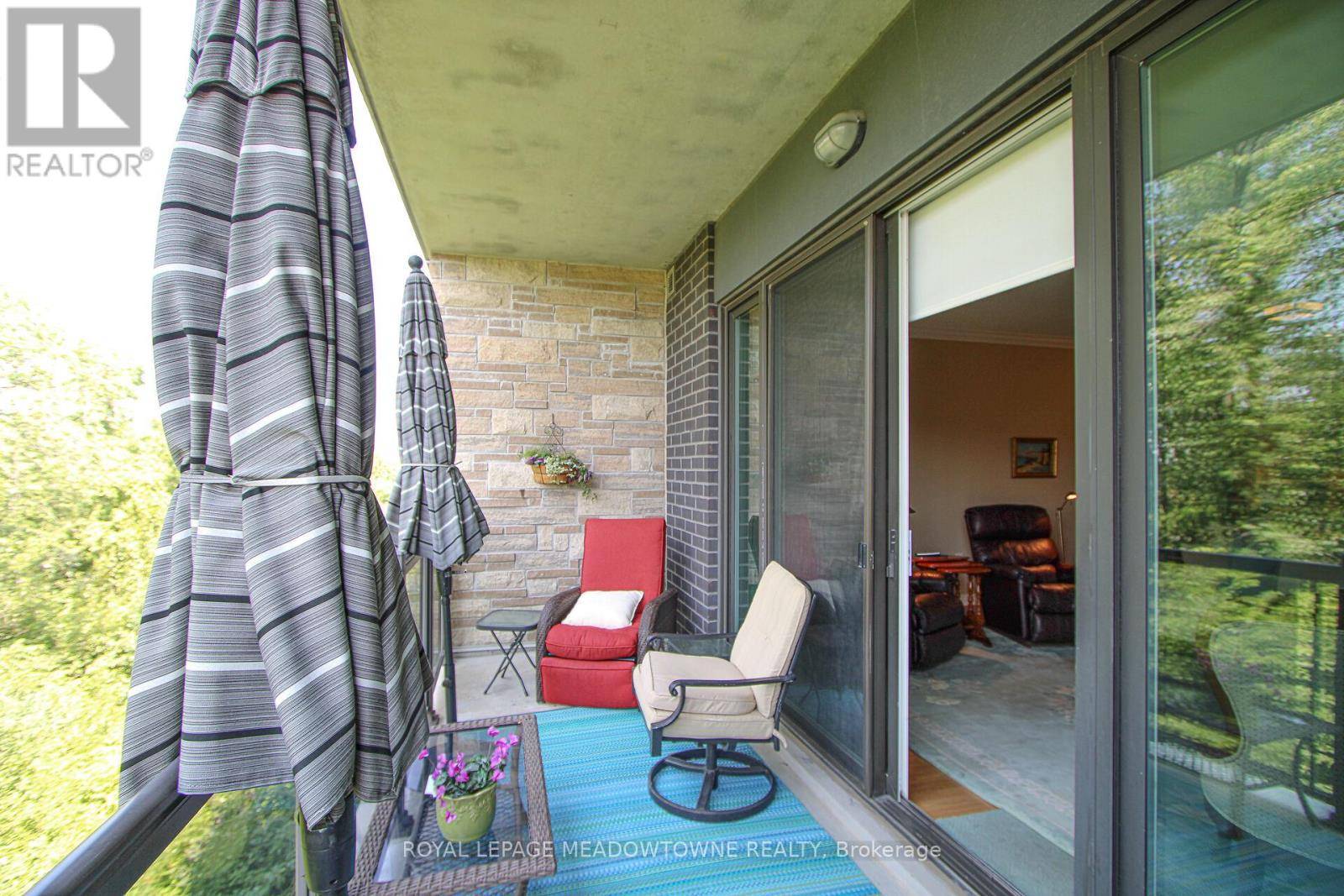33 Whitmer ST #318 Milton (sc Scott), ON L9T8P9
2 Beds
2 Baths
1,200 SqFt
UPDATED:
Key Details
Property Type Condo
Sub Type Condominium/Strata
Listing Status Active
Purchase Type For Sale
Square Footage 1,200 sqft
Price per Sqft $625
Subdivision 1036 - Sc Scott
MLS® Listing ID W12292038
Bedrooms 2
Condo Fees $476/mo
Property Sub-Type Condominium/Strata
Source Toronto Regional Real Estate Board
Property Description
Location
Province ON
Rooms
Kitchen 1.0
Extra Room 1 Flat 2.62 m X 3.02 m Kitchen
Extra Room 2 Flat 5.03 m X 6.15 m Living room
Extra Room 3 Flat 3.02 m X 4.24 m Bedroom 2
Extra Room 4 Flat 3.33 m X 5.59 m Primary Bedroom
Interior
Heating Forced air
Cooling Central air conditioning
Exterior
Parking Features Yes
Community Features Pet Restrictions, Community Centre
View Y/N No
Total Parking Spaces 1
Private Pool No
Others
Ownership Condominium/Strata
Virtual Tour https://www.myvisuallistings.com/vt/357989






