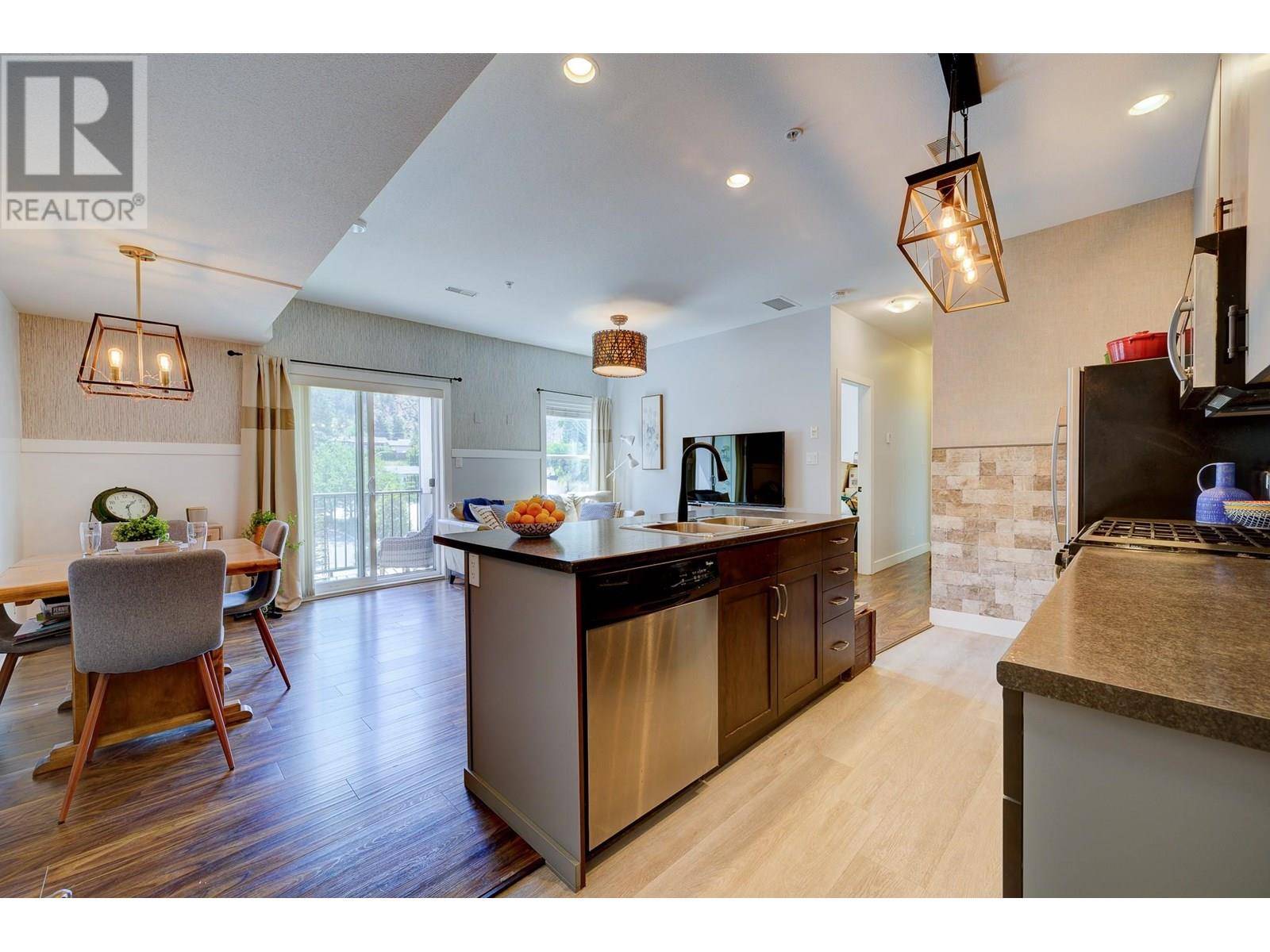5170 DALLAS DR #308 Kamloops, BC V2C0C7
2 Beds
1 Bath
863 SqFt
UPDATED:
Key Details
Property Type Single Family Home
Sub Type Strata
Listing Status Active
Purchase Type For Sale
Square Footage 863 sqft
Price per Sqft $439
Subdivision Dallas
MLS® Listing ID 10356022
Style Ranch
Bedrooms 2
Condo Fees $337/mo
Year Built 2011
Property Sub-Type Strata
Source Association of Interior REALTORS®
Property Description
Location
Province BC
Zoning Unknown
Rooms
Kitchen 1.0
Extra Room 1 Main level 13'9'' x 9'11'' Primary Bedroom
Extra Room 2 Main level 10'2'' x 8'4'' Bedroom
Extra Room 3 Main level 7'4'' x 4'10'' Laundry room
Extra Room 4 Main level 11'8'' x 8'3'' Kitchen
Extra Room 5 Main level 13'2'' x 6'4'' Dining room
Extra Room 6 Main level 10'10'' x 10'0'' Living room
Interior
Heating Forced air, See remarks
Cooling Central air conditioning
Flooring Mixed Flooring
Fireplaces Type Unknown
Exterior
Parking Features Yes
Garage Spaces 1.0
Garage Description 1
Community Features Pets Allowed With Restrictions, Rentals Allowed
View Y/N No
Roof Type Unknown
Total Parking Spaces 1
Private Pool No
Building
Story 1
Sewer Municipal sewage system
Architectural Style Ranch
Others
Ownership Strata






