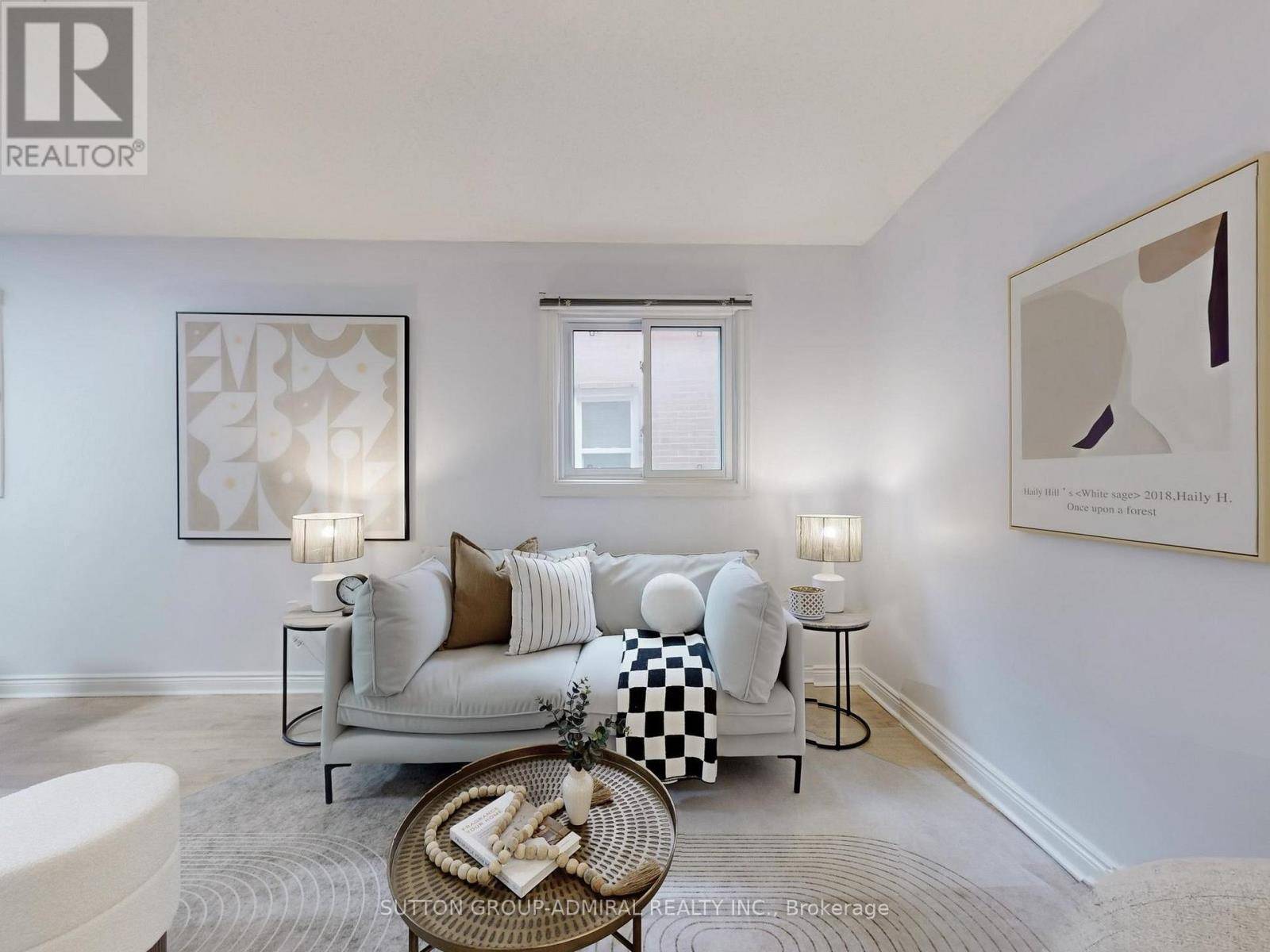27 FORESTSIDE COURT Richmond Hill (devonsleigh), ON L4C9V2
3 Beds
3 Baths
1,500 SqFt
UPDATED:
Key Details
Property Type Single Family Home
Sub Type Freehold
Listing Status Active
Purchase Type For Sale
Square Footage 1,500 sqft
Price per Sqft $885
Subdivision Devonsleigh
MLS® Listing ID N12292586
Bedrooms 3
Half Baths 1
Property Sub-Type Freehold
Source Toronto Regional Real Estate Board
Property Description
Location
Province ON
Rooms
Kitchen 1.0
Extra Room 1 Second level 5.13 m X 3.96 m Family room
Extra Room 2 Second level 4.57 m X 3.5 m Primary Bedroom
Extra Room 3 Second level 3.05 m X 2.9 m Bedroom 2
Extra Room 4 Second level 3.6 m X 2.95 m Bedroom 3
Extra Room 5 Main level 3.3 m X 3.2 m Living room
Extra Room 6 Main level 3.2 m X 3.05 m Dining room
Interior
Heating Forced air
Cooling Central air conditioning
Flooring Hardwood, Laminate
Exterior
Parking Features Yes
View Y/N No
Total Parking Spaces 4
Private Pool No
Building
Story 2
Sewer Sanitary sewer
Others
Ownership Freehold
Virtual Tour https://www.winsold.com/tour/416712






