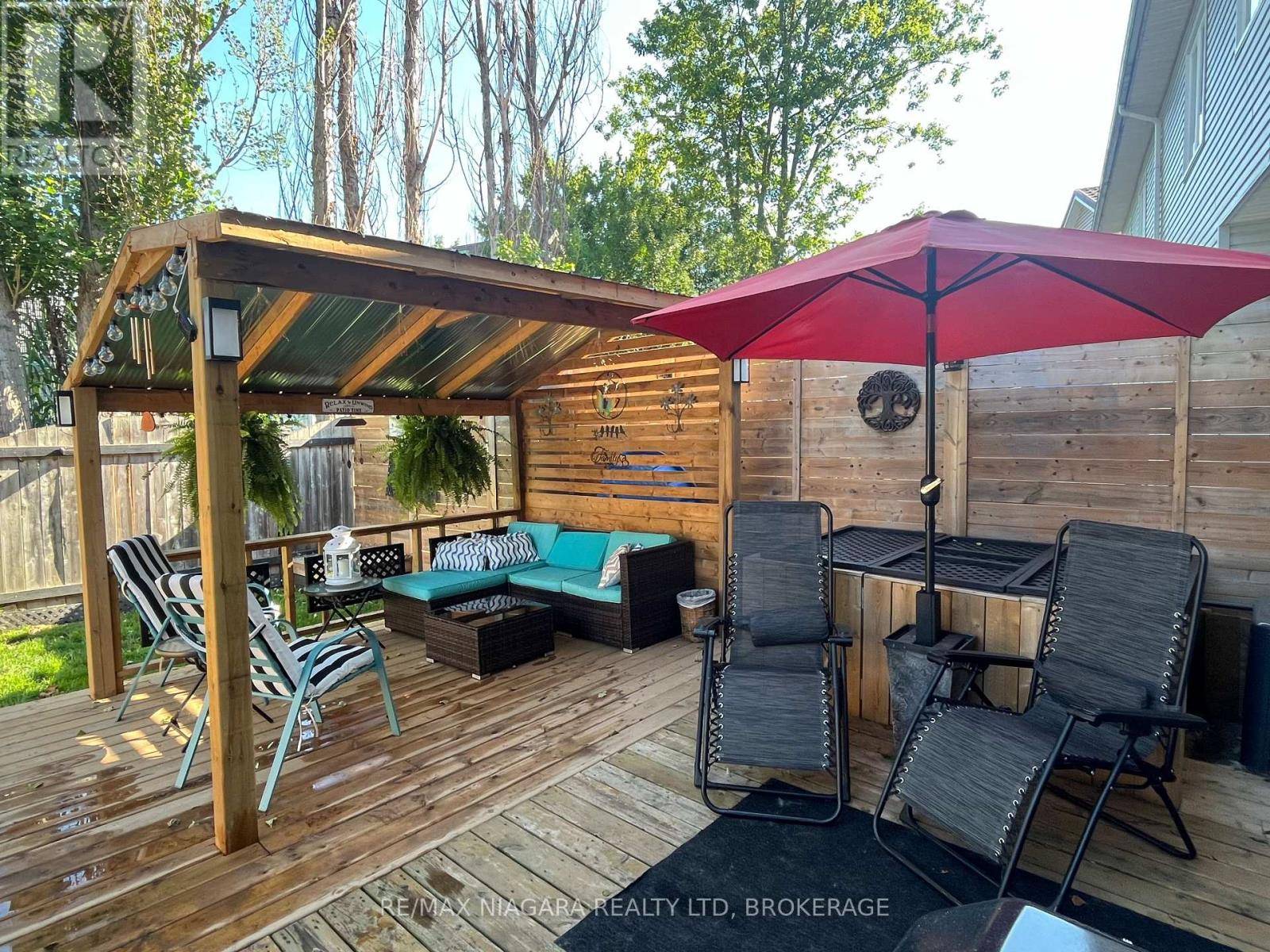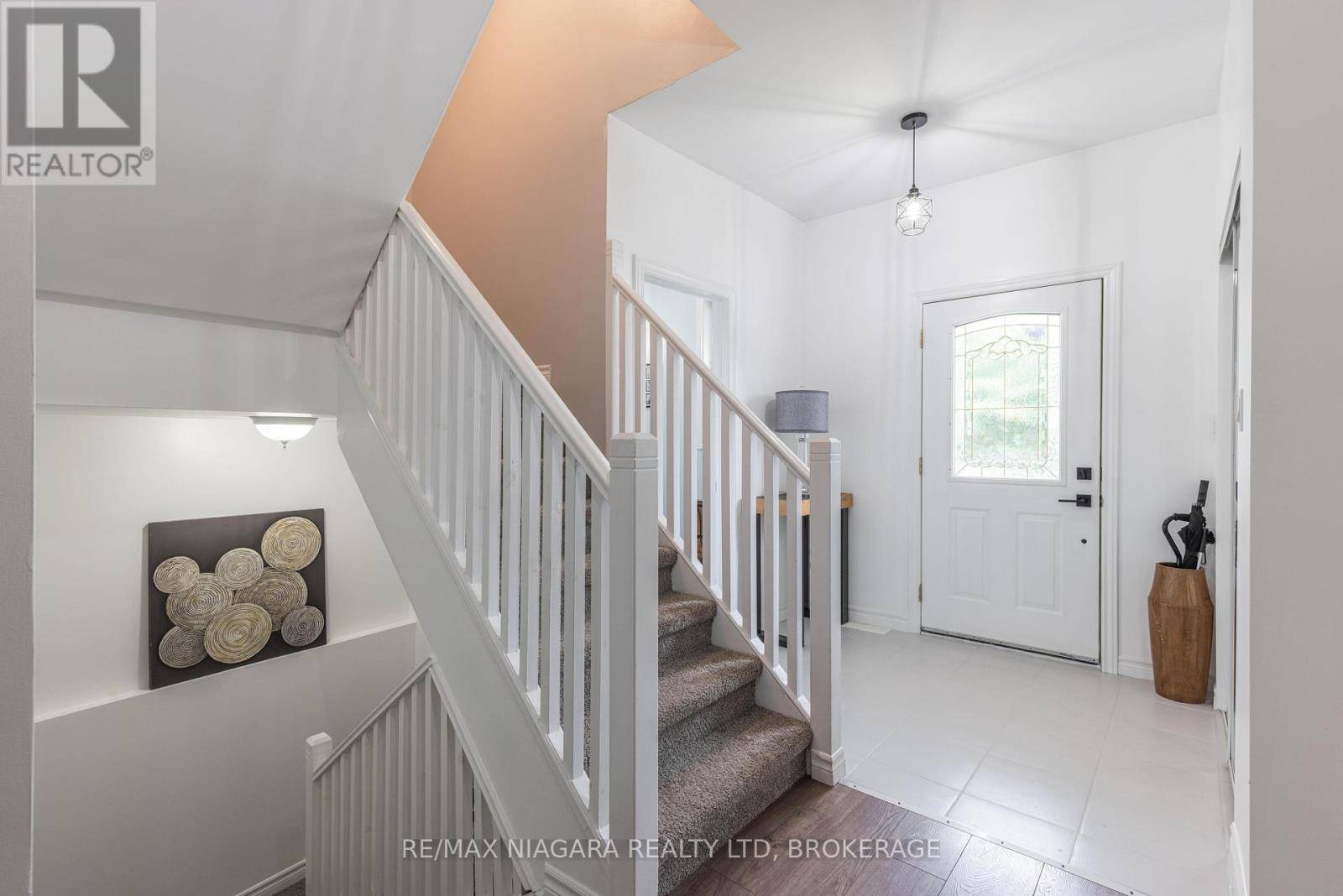203 CAMBRIDGE ROAD E Fort Erie (crystal Beach), ON L0S1B0
3 Beds
4 Baths
1,100 SqFt
UPDATED:
Key Details
Property Type Townhouse
Sub Type Townhouse
Listing Status Active
Purchase Type For Sale
Square Footage 1,100 sqft
Price per Sqft $522
Subdivision 337 - Crystal Beach
MLS® Listing ID X12294351
Bedrooms 3
Half Baths 1
Property Sub-Type Townhouse
Source Niagara Association of REALTORS®
Property Description
Location
Province ON
Rooms
Kitchen 1.0
Extra Room 1 Second level 3.9624 m X 3.81 m Primary Bedroom
Extra Room 2 Second level 3.0734 m X 1.524 m Other
Extra Room 3 Second level 4.318 m X 3.6068 m Bedroom 2
Extra Room 4 Lower level 4.0894 m X 2.794 m Bedroom 3
Extra Room 5 Lower level 3.683 m X 3.1496 m Recreational, Games room
Extra Room 6 Main level 2.1844 m X 1.8288 m Foyer
Interior
Heating Forced air
Cooling Central air conditioning
Fireplaces Number 1
Exterior
Parking Features Yes
View Y/N No
Total Parking Spaces 2
Private Pool No
Building
Story 2
Sewer Sanitary sewer
Others
Ownership Freehold
Virtual Tour https://youtu.be/yeFTyDuCrqk?si=dM3oZxW_NoKEF2HO






