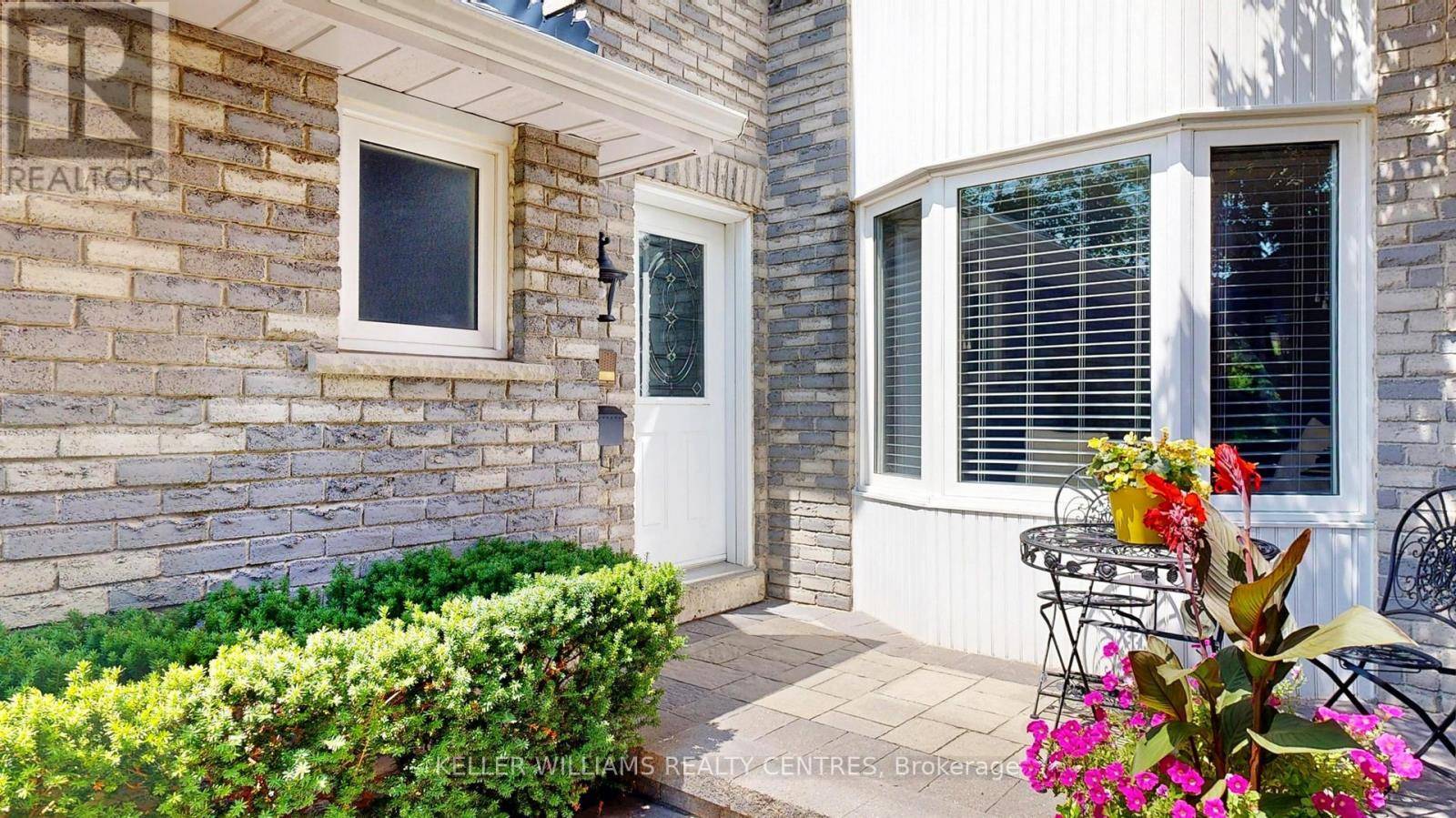23 ELEANOR CIRCLE Richmond Hill (south Richvale), ON L4C6K6
5 Beds
4 Baths
1,500 SqFt
UPDATED:
Key Details
Property Type Single Family Home
Sub Type Freehold
Listing Status Active
Purchase Type For Sale
Square Footage 1,500 sqft
Price per Sqft $998
Subdivision South Richvale
MLS® Listing ID N12294726
Bedrooms 5
Half Baths 1
Property Sub-Type Freehold
Source Toronto Regional Real Estate Board
Property Description
Location
Province ON
Rooms
Kitchen 1.0
Extra Room 1 Second level 5.2 m X 3.3 m Primary Bedroom
Extra Room 2 Second level 3.84 m X 3.2 m Bedroom 2
Extra Room 3 Second level 2.8 m X 2.8 m Bedroom 3
Extra Room 4 Basement 5.3 m X 5.3 m Recreational, Games room
Extra Room 5 Basement 3.8 m X 3 m Bedroom
Extra Room 6 Basement 3.1 m X 3 m Bedroom
Interior
Heating Forced air
Cooling Central air conditioning
Flooring Hardwood, Carpeted
Exterior
Parking Features Yes
Fence Fenced yard
Community Features Community Centre
View Y/N No
Total Parking Spaces 4
Private Pool No
Building
Story 2
Sewer Sanitary sewer
Others
Ownership Freehold
Virtual Tour https://www.winsold.com/tour/417035






