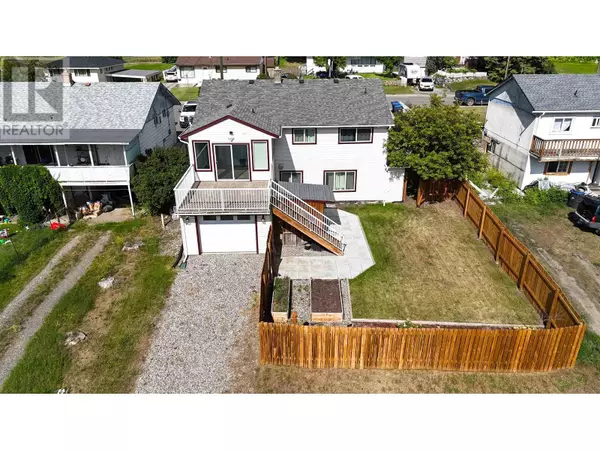643 PINCHBECK STREET Williams Lake, BC V2G1E6
3 Beds
2 Baths
2,160 SqFt
UPDATED:
Key Details
Property Type Single Family Home
Sub Type Freehold
Listing Status Active
Purchase Type For Sale
Square Footage 2,160 sqft
Price per Sqft $226
MLS® Listing ID R3031077
Bedrooms 3
Year Built 1960
Lot Size 7,250 Sqft
Acres 7250.0
Property Sub-Type Freehold
Source BC Northern Real Estate Board
Property Description
Location
Province BC
Rooms
Kitchen 2.0
Extra Room 1 Basement 19 ft , 6 in X 11 ft Recreational, Games room
Extra Room 2 Basement 6 ft , 7 in X 11 ft , 9 in Laundry room
Extra Room 3 Basement 8 ft , 6 in X 10 ft , 6 in Kitchen
Extra Room 4 Basement 10 ft , 6 in X 13 ft Living room
Extra Room 5 Basement 11 ft , 6 in X 10 ft Bedroom 3
Extra Room 6 Main level 6 ft , 5 in X 7 ft Foyer
Interior
Heating Forced air,
Exterior
Parking Features Yes
Garage Spaces 1.0
Garage Description 1
View Y/N No
Roof Type Conventional
Private Pool No
Building
Story 2
Others
Ownership Freehold






